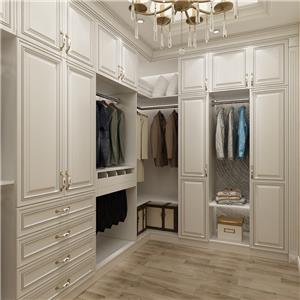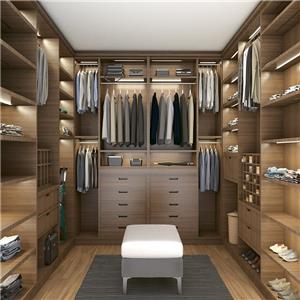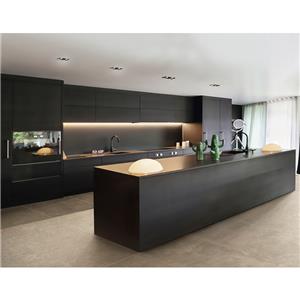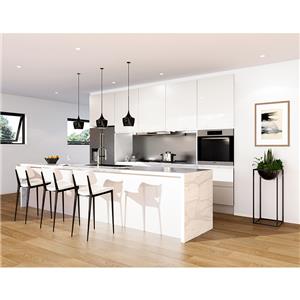5 Ways to Layout Your Kitchen Cabinets - Hanse
The layout of kitchen cabinets should be people-oriented: Pay more attention to efficiency in the functionality of the space; let the space and utensils have an emotional connection with the occupants. With the transition of residential design from functionalization to humanization, the humanization of kitchen cabinet design in residential design has become an important criterion for judging residential grade, user experience and quality of life.
General cooking process: take out the ingredients from the refrigerator - wash in the cleaning area - put it in the preparation area - cook in the cooking area - serve the fried dishes - wash the dishes after eating.
There are many types and styles of kitchen cupboards on the market, which can meet the different needs of consumers. There are 5 main types of kitchen cabinet layout: I-Shape, L-Shape, U-Shape, Corridor, Island.
1.I-Shape kitchen cabinet
I-shaped kitchen is lined up along the wall, and all the work is done in a straight line, which saves space and money.
Suitable for apartment type: Small and narrow kitchen
Suitable for the users: Young people with simple life and little storage needs
Moving line arrangement: Refrigerator→Washing area→Cooking area
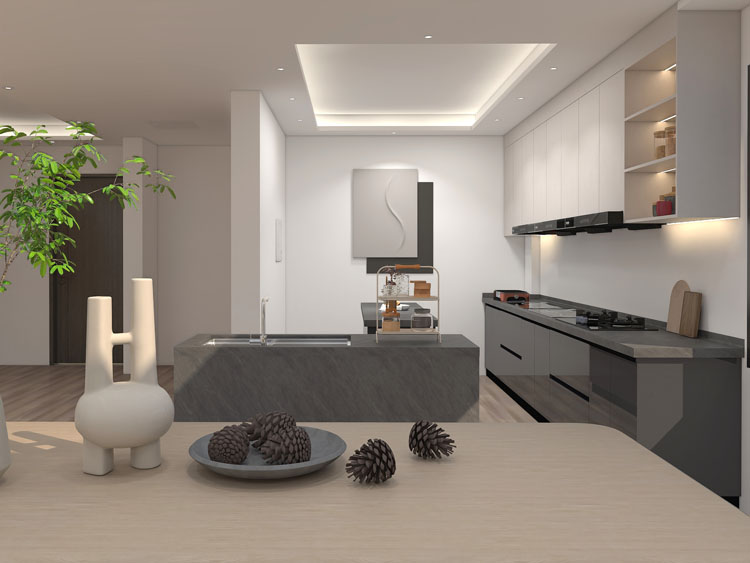
2. L-Shape kitchen cabinet
L-shaped is the currently recognized standard kitchen layout, known as the "golden moving line". The wash area is located on the short side of the L, usually by the window. The cooking area and the cooking area are located on the long side of the L.
Suitable for apartment type: Various room types
Suitable for the users: Two-person world, family of three
Moving line arrangement: Cleaning area→Sorting out area→Cooking area
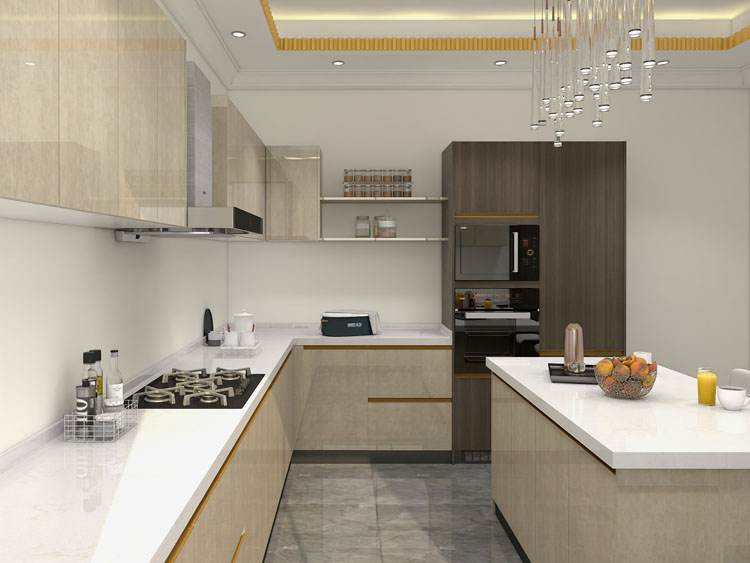
3.U-Shape kitchen cabinet
U-shape kitchen is based on the L-shaped kitchen, and an additional countertop is added to the other long side for storing items or placing appliances.
Suitable for apartment type: The kitchen space is large and spacious
Suitable for the users: Families with many members and large storage needs
Moving line arrangement: Refrigerator, sink, stove are triangular
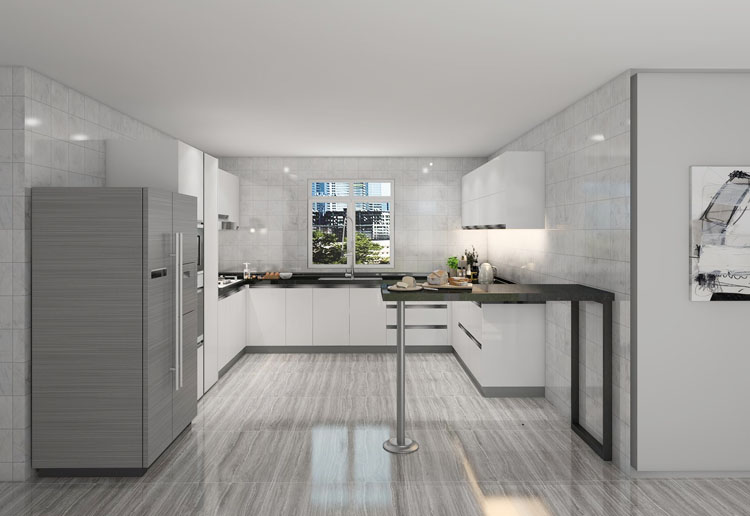
4.Corridor kitchen cabinet
If you have a small kitchen space, do not challenge this layout, otherwise it will make the kitchen look very crowded and depressing.
Suitable for apartment type: Kitchen space is large and spacious
Suitable for the users: Families with many members and large storage needs
Moving line arrangement: One side is the sorting out area and the cooking area, while and the other side is the refrigerator and other electrical appliances.
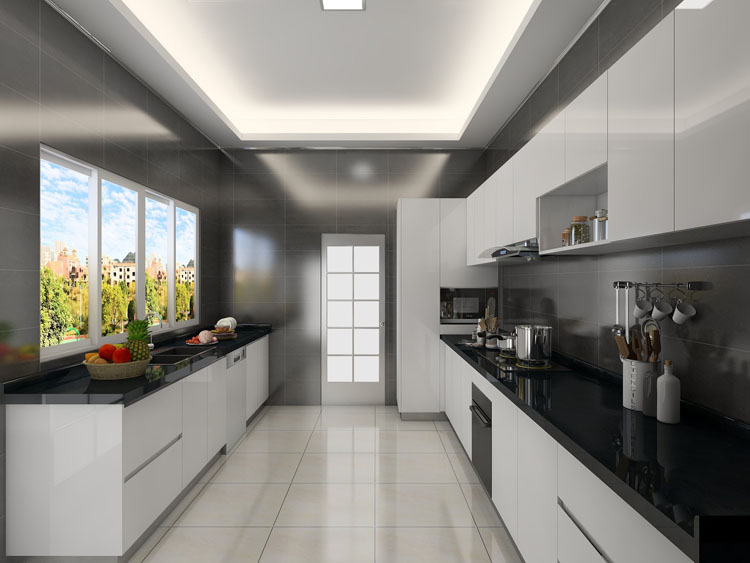
5.Island kitchen
The coolest thing about the island type is to turn the kitchen into a social place, where family and guests can prepare meals, dine, drink, chat, and party together, which is beautiful and enjoyable.
Suitable for apartment type: Large apartment, villa, open kitchen
Suitable for the users: Families with many members, many guests, high social needs, and high requirements for quality of life
Moving line arrangement: L-shaped + dining table/bar/washing area
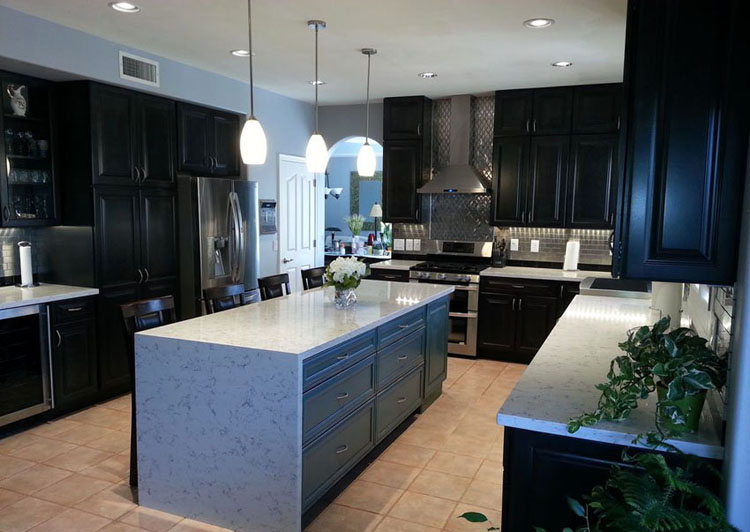
Kitchenabinet recommendation:
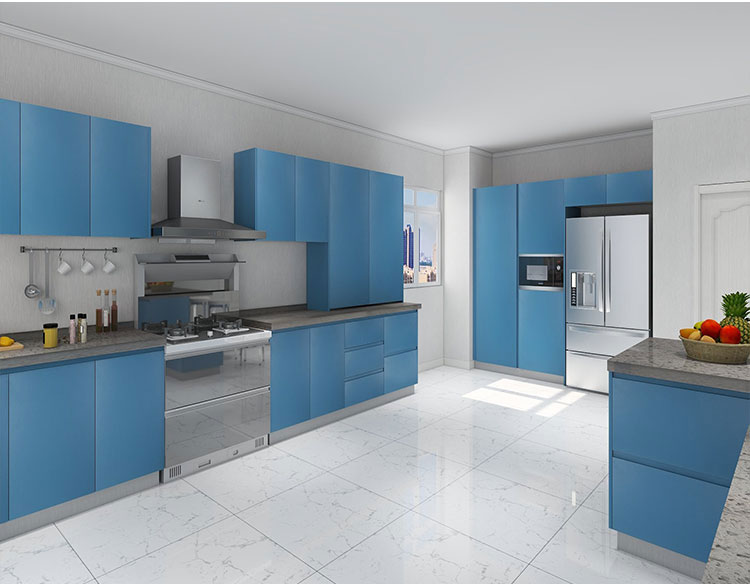
Acrylic Kitchen Cabinet

Glass Kitchen Cabinet
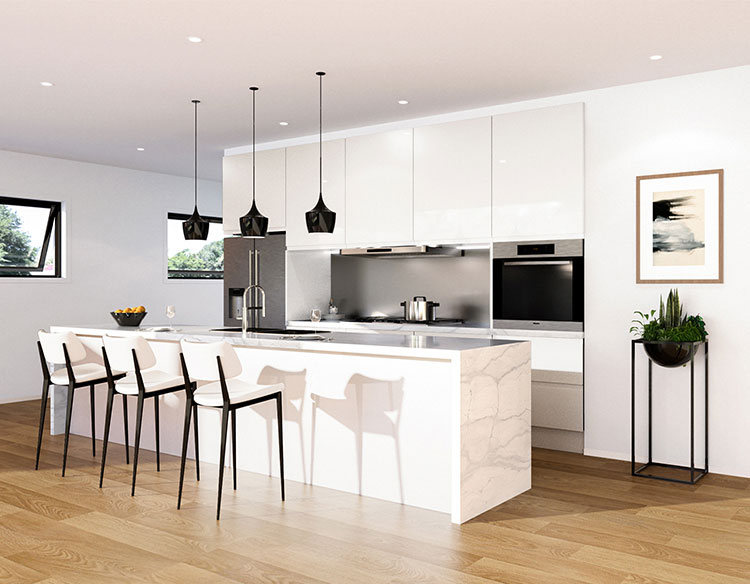
Lacquer Kitchen Cabinet
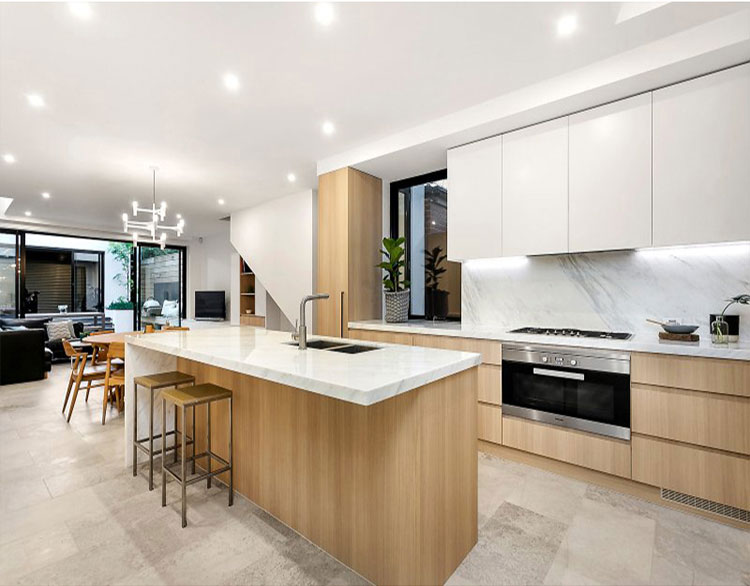
Melamine Kitchen Cabinet
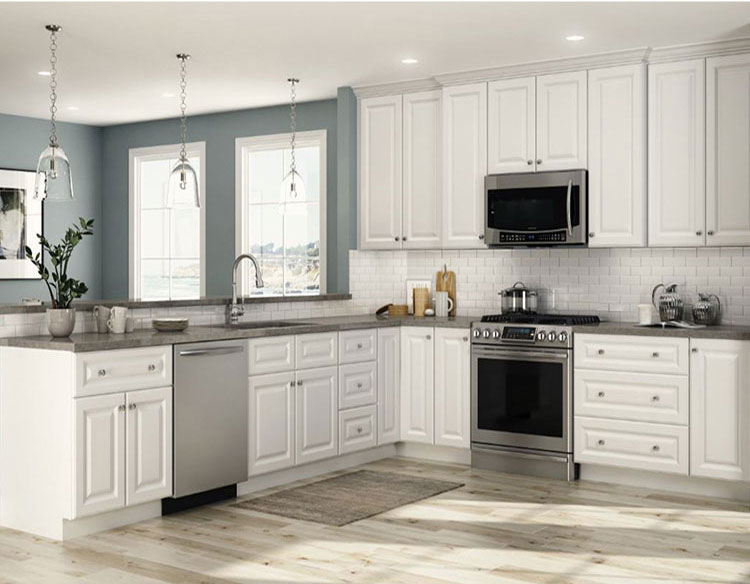
PVC Kitchen Cabinet

Shaker Kitchen Cabinet
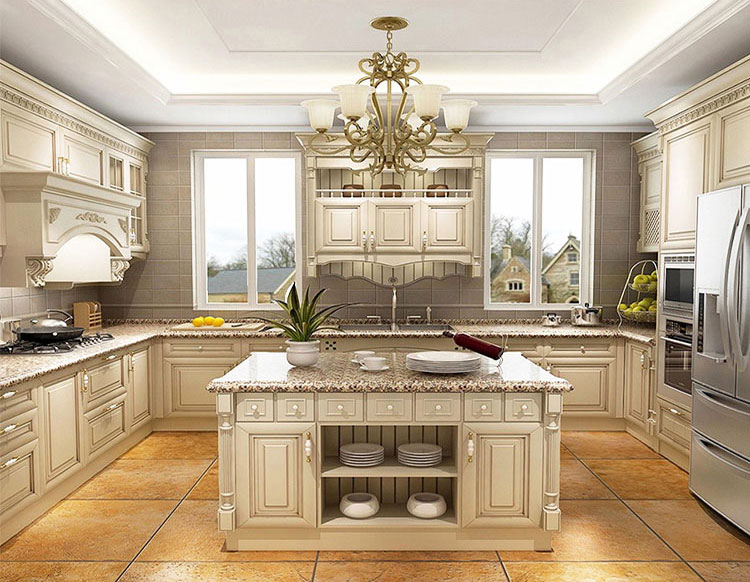
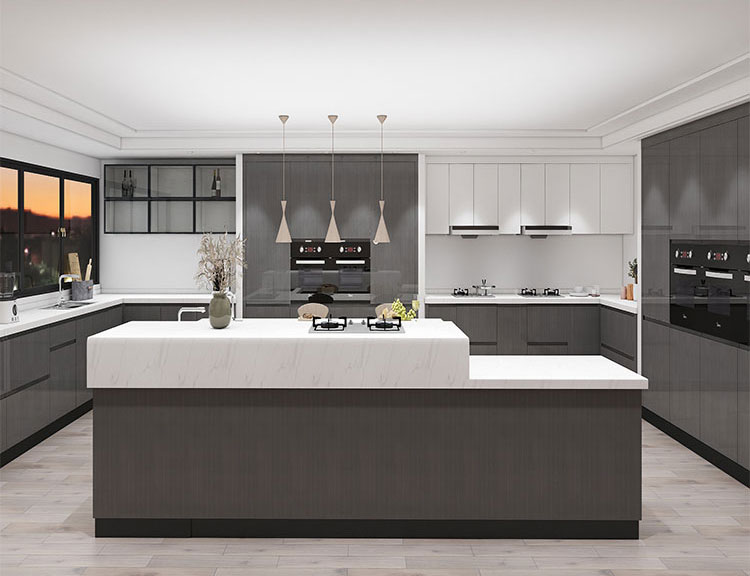
UV Kitchen Cabinet
The kitcehn cabinet layout should also pay attention to the following points:
1. The stove should not be placed close to the air duct and channel, avoid setting the stove directly under the window, keep a distance from the refrigerator, and have a certain distance from the sink to place cooking utensils. The stove in the Corridor kitchen cabinet avoids facing the sink, this way of staggering saves space
2. The pool should not be arranged in corners, and there should be a certain space for physical activity. Avoid placing adjacent doors, affecting access. Can be placed on the opposite side of the window. The opposite side of the window has good light and wide vision, and it is not easy to get tired by standing in front of the window for a long time.
3, the refrigerator to avoid direct sunlight, otherwise it will shorten the service life of the refrigerator. It should be placed at the entrance and exit of the kitchen for easy access to food.
4. The hanging cabinet is installed above the base cabinet to avoid bumping into each other. If the hanging cabinet is installed separately, the height from the bottom of the cabinet to the ground should not be lower than the height of the person. The door of the hanging cabinet should not extend beyond the front of the console to eliminate the danger of meeting. Hanging cabinets can only be installed when there is a fire-resistant range hood above the stove.
5. The range hood is placed above the stove, and the distance from the stove top should not be too high, preferably 600mm.
Other layouts of the kitchen
1. Socket layout
The layout of sockets should be determined according to individual needs and the electrical conditions of the home, but special attention should be paid to the location of special sockets.
For example, the socket of the range hood should be reserved in advance because of its special location. It is recommended to design it directly above the range hood, about 20cm away from the ceiling, and avoid installing it on the air outlet of the range hood. For families installing sink dishwashers, the socket should be reserved separately. It is recommended to design a five-hole socket at the inner side of the sink dishwasher cabinet about 45cm from the ground, and avoid fixing it in places that are damp or easily wetted by water.
In addition to special needs, it is recommended that the socket should be installed at a position above 1m to prevent the baby from touching it. If your home has been renovated for a long time and it is inconvenient to replace the socket, you can choose some protective covers for children's electric shock sockets, which can also play a protective role.
2. Lighting layout
Lighting plays the role of lighting, atmosphere adjustment, emotional satisfaction and other needs in interior design. Because it is purely visual, it also has a powerful effect of "space reconstruction". The lighting design is reasonable, in line with the purpose and nature of the space, and it can produce the aesthetic feeling of the environment and play a role in pleasing people's spirit.
The lighting in the kitchen should preferably meet the following two conditions:
① Sufficient and uniform overall lighting.
For a kitchen with an area of about 4 square meters, an LED panel light is arranged in the center of the kitchen, and the power is about 9W. If it is 6 square meters to 8 square meters, divide the kitchen into three equal parts, and arrange an LED panel light at 1/3 and 2/3, and choose 9-12W power.
② Sufficient and glare-free console lighting.
When making cabinets, the lighting problem of the console is often ignored. Because of the occlusion of the hanging cabinet above, many people will only find that the light is unclear, dim and fuzzy only in the process of chopping vegetables.
The above is the content of the kitchen cabinet layout that Hanse provides you. If you have a better idea, welcome to discuss with us. If you have more doubts, Hanse is also willing to provide you with free consultation.
Learn more:
8 types of kitchen cabinet door panel
How to design a great kitchen?
What kitchen cabinet style is most popular?

